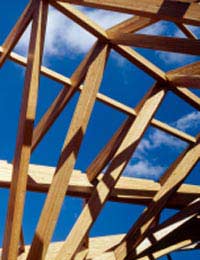Building a Timber Framed Home

Timber framed homes are becoming more popular both for the speed of erection and the reliability of the companies that design and manufacture them.
What is a Timber Framed House?
Almost a kit home, the timber framed house is supplied ready to erect onto ready-made concrete footings and base. Once erected either by the company supplying the frame or by the self builder and his sub contractors, the home is quickly built around the frame. The supplying company can provide everything down to the door handles or just the frame of the house. Designers work with the buyer to provide the perfect package to suit the buyer, the plot and the purse.Why Choose Timber Frame
A home built from timber is one of the most environmentally friendly options available to the self builder. Timber comes from sustainable sources and is not a threat to forestation. The timber house can be erected quicker than standard brick build housing and above provides good insulation which lowers heating bills.Timber Versus Traditional Build
Brick is the first choice for self builders because it has been used so often. Visit most streets and the homes are built of brick. Self builders tend to be more experimental and as such this is where timber framed homes are taking a hold. A self builder is more hands on from the beginning of the build and he or she wants the best money can buy plus individuality. They are interested in the green element of the build and also want to conserve energy. Speed of build is a vital as the self builder has their own money invested in the build and every extra week of building cost them money in labour.Design and Choice
Think of timber framed homes and you think of oak beams and old world charm. This is not necessarily true. Timber frame suppliers can design any form of home to suit the buyer and also to comply with local planning authorities. Buyers can work with the designer and even an off the peg design can be altered with ease to suit the individual family. The design company can liaise with the local planning authority saving the self builder time and hassle at the planning stage.Mortgage and Insurance
It is true that some mainstream mortgage providers are not keen on mortgages for self builders working with timber frame homes. There again many of them do no entertain any form of self build mortgage. There are many companies that do offer mortgages for the self builder and these can be found in magazines for the self builder and also websites aimed at the self builder. These mortgage providers will also help you with the required certification similar to the NHBC scheme for new homes bought in the standard way. Certification is sought at each stage of build and signed off by a qualified architect. Insurance to cover the time span of the build covers timber framed homes just as it does the traditional block housing. Insurance after the build for content and ‘bricks and mortar’ is also accepted by insurance companies as the timber framed home is fire retardant and at no higher risk of fire damage than the standard home.You might also like...







